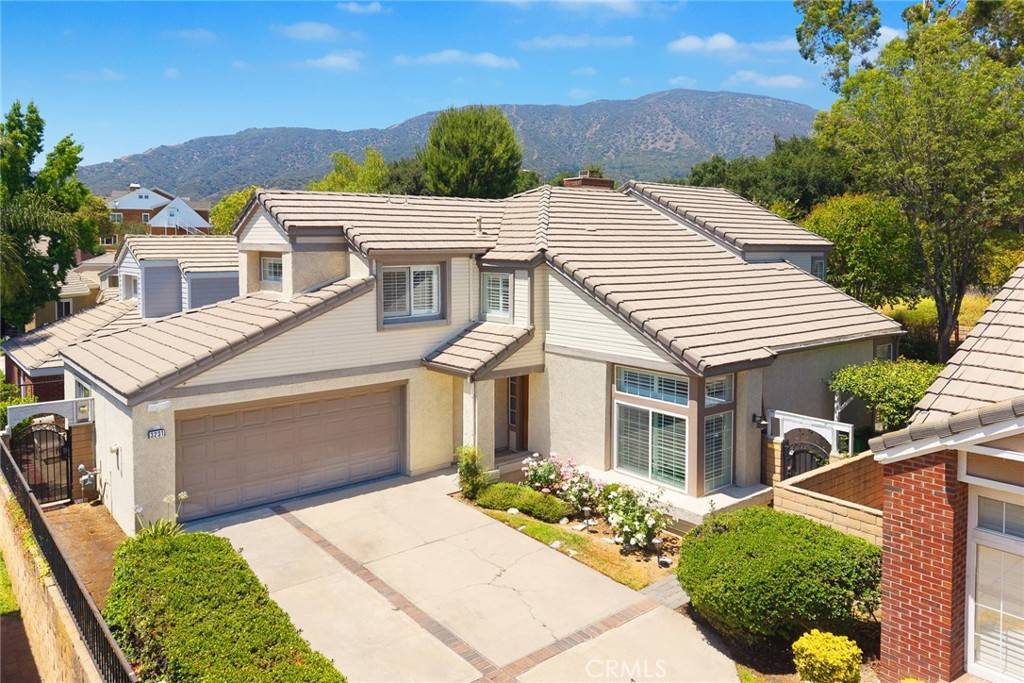4 Beds
3 Baths
1,980 SqFt
4 Beds
3 Baths
1,980 SqFt
OPEN HOUSE
Sat Jul 19, 2:00pm - 5:00pm
Sun Jul 20, 2:00pm - 5:00pm
Key Details
Property Type Single Family Home
Sub Type Single Family Residence
Listing Status Active
Purchase Type For Sale
Square Footage 1,980 sqft
Price per Sqft $554
MLS Listing ID WS25159149
Bedrooms 4
Full Baths 3
Condo Fees $168
HOA Fees $168/mo
HOA Y/N Yes
Year Built 1989
Lot Size 5,401 Sqft
Property Sub-Type Single Family Residence
Property Description
Step inside to soaring ceilings, newly installed hard flooring throughout, and an inviting formal living and dining area. The gourmet kitchen features granite countertops and seamlessly opens to the cozy family room with fireplace—an entertainer's dream. A light-filled, fully permitted sunroom sits just off the family room, surrounded by lush greenery and perfect for year-round enjoyment.
The flexible floor plan includes a downstairs bedroom and full bathroom—perfect for guests or multigenerational living. Upstairs, the luxurious primary suite features French doors to a private balcony with retractable awning, a spa-like bathroom, and a large walk-in closet. Two additional bedrooms are bright and spacious, with ceiling fans in each room.
The backyard is truly a retreat, with cobblestone walkways, lush landscaping, and shaded sitting areas that create a peaceful garden sanctuary.
Don't miss this rare opportunity to own a turn-key home in one of La Verne's most peaceful and private neighborhoods.
Location
State CA
County Los Angeles
Area 684 - La Verne
Zoning LCA12*
Rooms
Main Level Bedrooms 1
Interior
Interior Features Bedroom on Main Level
Heating Central
Cooling Central Air
Fireplaces Type Family Room
Fireplace Yes
Laundry Laundry Room
Exterior
Garage Spaces 2.0
Garage Description 2.0
Pool Association
Community Features Street Lights, Sidewalks
Amenities Available Dog Park, Pool, Spa/Hot Tub, Tennis Court(s), Trail(s)
View Y/N Yes
View Mountain(s)
Total Parking Spaces 2
Private Pool No
Building
Lot Description 0-1 Unit/Acre
Dwelling Type House
Story 2
Entry Level Two
Sewer Public Sewer
Water Public
Level or Stories Two
New Construction No
Schools
School District Bonita Unified
Others
HOA Name Edgewater Live Oak
Senior Community No
Tax ID 8678064017
Acceptable Financing Cash, Conventional, FHA
Listing Terms Cash, Conventional, FHA
Special Listing Condition Standard

"My job is to find and attract mastery-based agents to the office, protect the culture, and make sure everyone is happy! "






